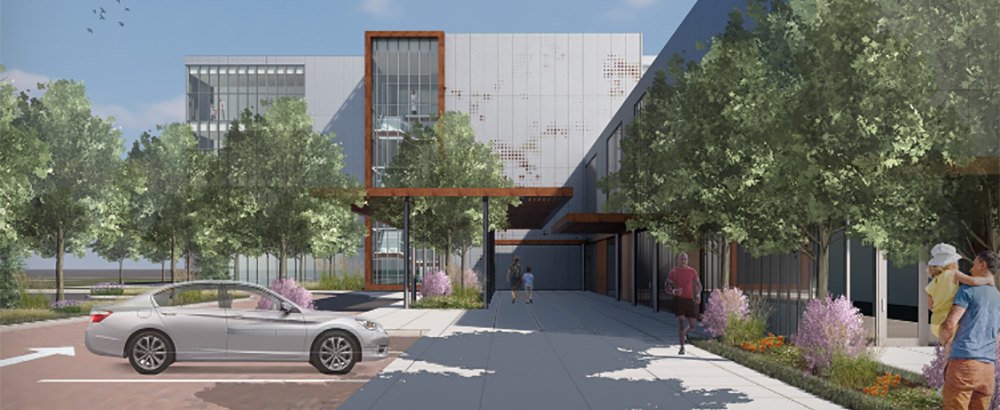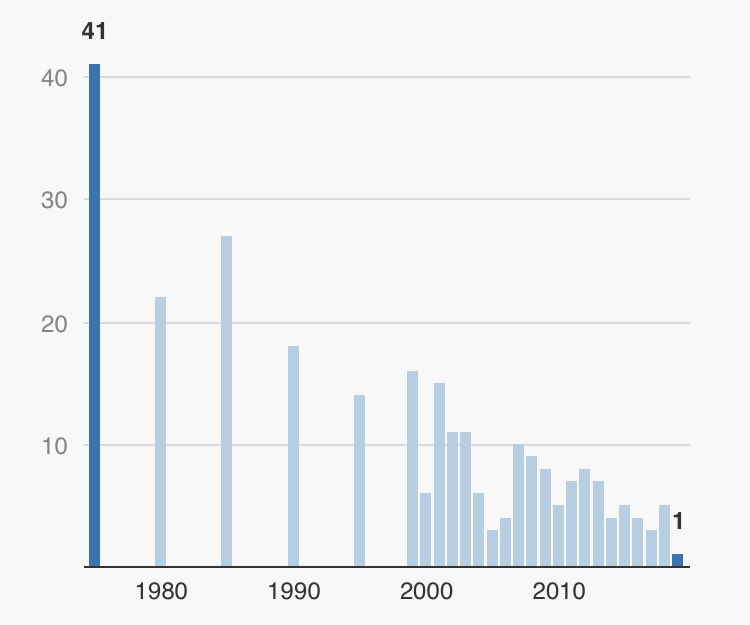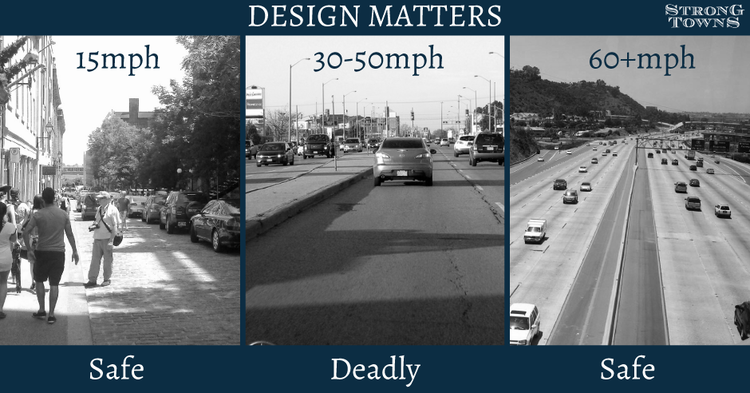This and following posts chronicle my journey running for a seat on my Town Council.
This first post is background that led to my filing for the seat on March 1.
My Town
La Plata, Maryland, is located 30 miles south of Washington, DC, with a population of 8,753 (2010 Census). I suspect this will increase to 10,000 after the 2020 Census is released. It is also the county seat for Charles County, one of three Southern Maryland counites.
The town was incorporated in 1888 as the Pennsylvania Rail Road was granted a right of way to build a track and station. The track runs north/south through the downtown, initially for passenger service, then later to haul coal south to a power plant. There is limited use with the impending closing of the power plant.
The Town has police and zoning powers as an incorporated government. It is governed by a Town Council, consisting of a Mayor and four council members, each representing four wards. They serve 4 year terms.There is no party affiliation.
We have the usual public services funded from property taxes, with a annual differential for county taxes. Town services include police (16 officers, coordination with the Count’s Sherriff), water/sewer, trash collection (Department of Public Works), parks and recreation (no formal department) and planning/zoning (Department of Planning & Zoning). Other professional staff includes a treasurer and outside /contract attorney.

The Town has 72 employees.
Budget History:

My Background
I moved to La Plata from Baltimore County (it wraps around Baltimore City) in 1986, to take a job as a planner with a local engineering company (perhaps an oxymoron, but that’s another whole story!). This was a homecoming, as my grandparents were born in La Plata.
After a number of job changes in Southern Maryland, I know La Plata and the larger community, and have a large network of friends, professionals, and elected officials (town, county and state). I am active in the community, serving on County boards and committees.
One job included working for the Town, from 2008 to 2014, culminating as Planning Director. So I know how the town works.
After retirement in 2019, I still have a passion for planning, and community/economic development issues. I looked for opportunities to stay engaged and contribute my experiences.
One opportunity was a part-time Community Grant writer position (20 hours/week) with the Town . This later changed to supporting the re-start of the downtown development corporation (which I help to start in 2010). This position has not been filled, delayed until after the May election, because there could be three new council members.
The Catalyst
I ‘ve maintained contact with the town (Council and staff), attending their virtual Council meetings, providing relevant information, and testimony at public hearings (Comprehensive Plan adoption, annexations and Zoning Ordinance amendments).
In early February, a council member called, asking if I had considered filing for her Council seat, since she was not running . I had considered running four years ago, but my former employer didn’t support it. So I just moved on.
I was surprised and somewhat intrigued. At her suggestion, the mayor and I talked several times. he provided her thoughts and I asked many questions – who else would run, the cost and time of a campaign, town issues, her concerns and goals for the next term.
I talked to my wife and spend a couple of weeks researching and weighing the pros and cons, prior to the March 1 filing deadline.
The Pros
- I know the Town and how it runs; know current Town Council and staff
- A 35 year La Plata resident
- Experience in planning, community/economic development issues and policies
- Experience and extensive network in the Town and County; worked with elected leadership at Town, County and State (State Senators/Delegates to the Maryland General Assembly).
- Good reputation
- Opportunity to give back, contribute to my community, consistent with my history of community engagement and service (US Army, Army National Guard)
The Cons:
- Feeding my ego? Wow, I’m a Councilman! Look at me!
- I know it all, have all the answers.
- Do I really understand what I am signing up for? It won’t always be easy. Confronted at the grocery store by residents?!
- Do I have a thick skin ? There will be criticism. My vote will irritate someone.
- Can I still maintain my values and integrity?
My Decision
After weighing all this , I filed the required paperwork on February 22.
The Why
This is my elevator pitch, still a work in progress:
I am running for Town Council because as a city planner, by education and working in the profession, I know and understand the impact of growth and development.
La Plata is at the confluence of COVID-19 and the long-term implications from a flurry of recent development activity – several residential annexation requests and the start of Heritage Green (annexed in 1990) that will have significant impacts on the community.
The new Comprehensive Plan (Comp Plan) was adopted in September 2020. To be effective, the plan needs implementation. This must be THE policy document, and strategic framework, guiding all decisions, not gathering dust on the shelf.
The Town has a Capital Improvement (CIP), an effective implementation tool, using the Town’s fiscal budget to fund needed projects identified in the Comp Plan – road improvements, water/sewer, sidewalks, parks/recreation, and downtown reinvestment ( become a full Main Street member).
Another implementation tool is the Zoning Ordinance. Major changes have been made and are still underway. But additional changes are needed, given the adoption of the new Comp Plan, significant changes in the community, new planning techniques, and thinking about how places grow and develop. This is urgently needed in response to development pressures and COVID-19.
I then want to bring my experiences, perspectives, and passion to this discussion and decision-making process to continue La Plata’s progress.
This is also an opportunity to serve and give back to La Plata, my home since 1986.
Next Post – The Results of the March 15th Primary














/https://public-media.si-cdn.com/filer/49/d3/49d3f0dc-ac56-4752-bd78-ca0e4e5ace9f/mall_of_america.jpg)






















